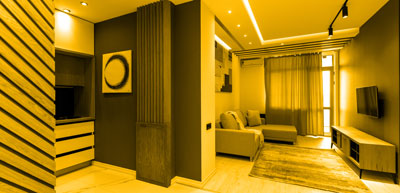We offer interior design, modeling, and rendering services to assist you in creating and enhancing your building’s space.

Employer's wishes
Design studies
Space design and building volume

Provide documents and maps
Interior design is more than decorating—it’s the art of transforming spaces into reflections of your soul.
Skilled designers blend creativity with purpose, crafting environments that inspire, comfort, and empower.
With expert guidance, you avoid costly errors and unlock your space’s true potential.
The heart of interior design lies in harmony—balancing beauty, function, and emotion to create spaces where life unfolds naturally and beautifully.

In today’s competitive world, seeing is believing. 3D design turns abstract ideas into vivid realities—giving you a clear vision before construction starts. It removes guesswork, cuts costly mistakes, and speeds decisions by letting you explore every detail precisely. With 3D design, you save time, gain confidence, and ensure your project unfolds exactly as planned. Investing in expert 3D visualization is essential.
As a professional, I bring your vision to life with clarity and precision.

Architects and designers present detailed renderings to clients, showcasing their skills and vision.
This powerful tool builds trust and eases investment decisions.
I also offer professional training on advanced rendering and VR software, empowering you to master every angle and detail of your projects—enabling confident communication and flawless execution.
